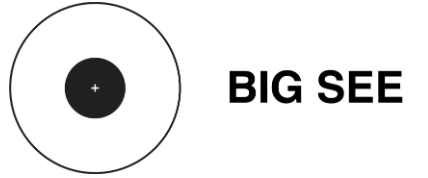Authors: Neustále; Martin Ďurík, Kristína Šťastná
Client: BCB a.s.
Photos: Peter Čintalan
Year of completion: 2016
Location: Mierové námestie, Trenčín, Slovakia
Total area: 500 m2
Site area: 500 m2
The project of the courtyard, is located in the historical core locality of Trenčín, in the forecourt of burgher’s house. The foundations of the object were built in the 15th century. The base for the adaptation was a devastated courtyard on the original parcel, that was covered by the annex buildings and warehouses, which were gradually emerging as a result of needs of individual services nearby, especially during the period of socialism. Removal of “the layers of ages” uncovered brick wall, that served as a support system for the sloping relief of the ambient land. In the upper part of the parcel, bellow the tie wall, there was situated an old arbor from the times of First Czechoslovak Republic. From here, you can observe the attractive views of Trenčín castle and the Parish church, which represent the dominant landmarks of the city. The main goal was to create a place worthy of its breathtaking location, a place suitable for cultural events, outdoor exhibitions, sessions, chamber concerts and similar events.









