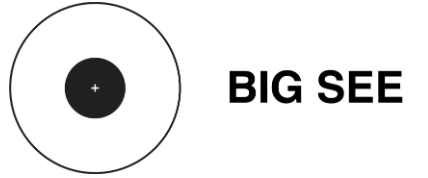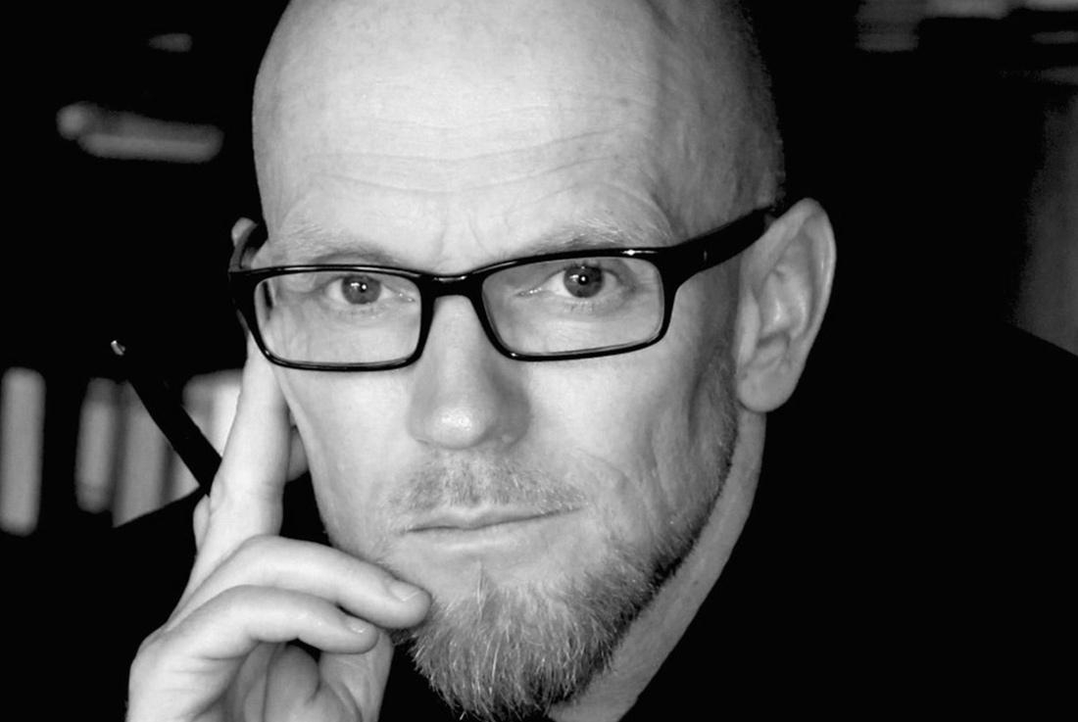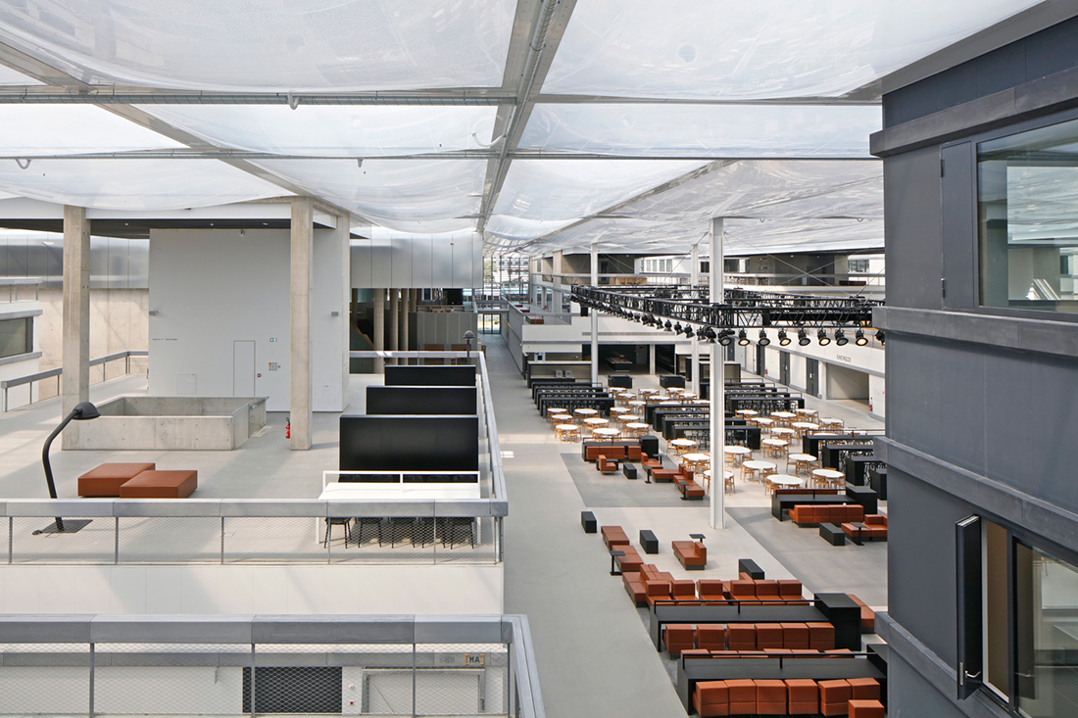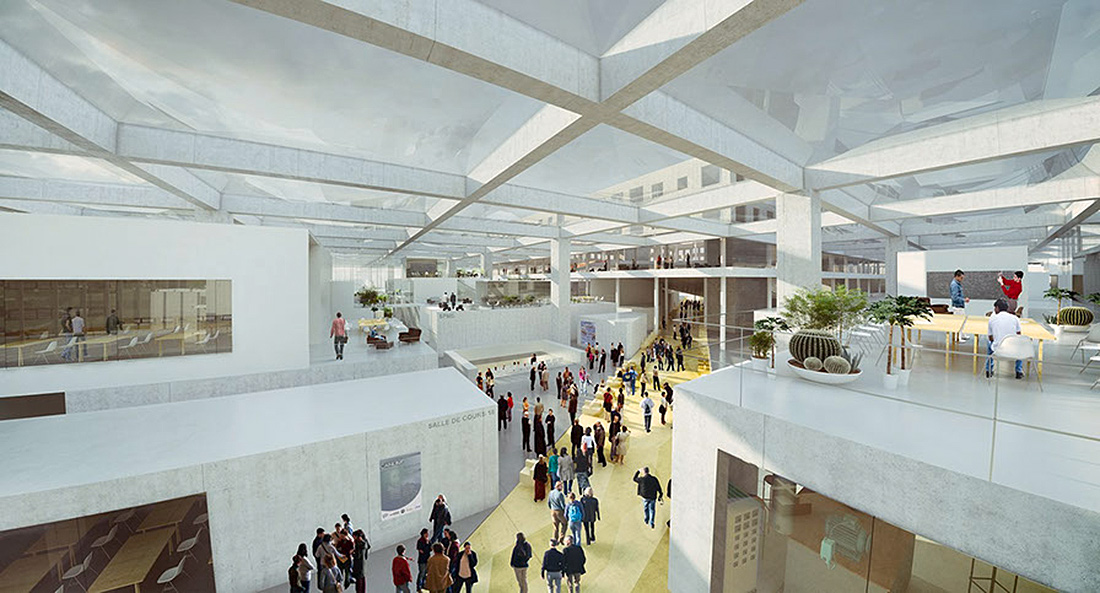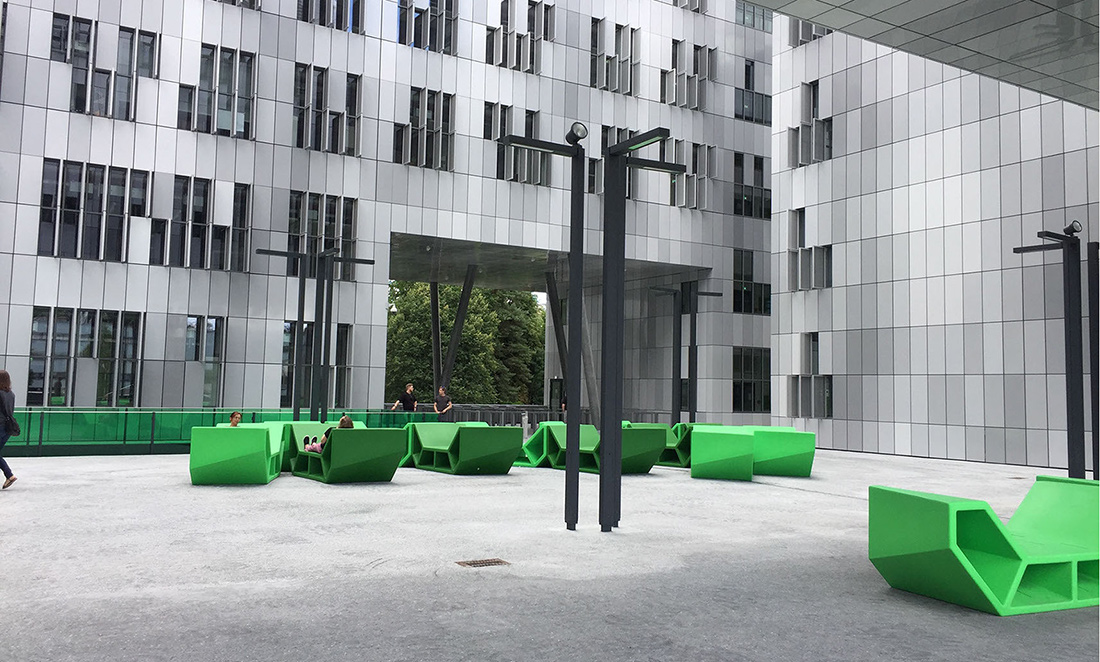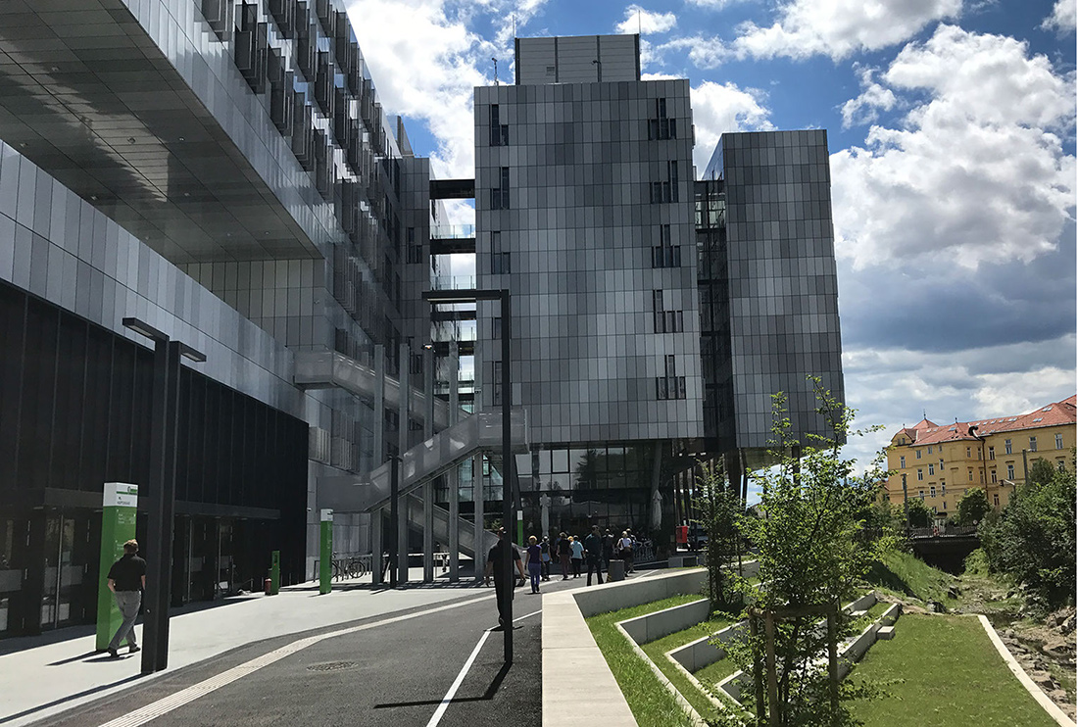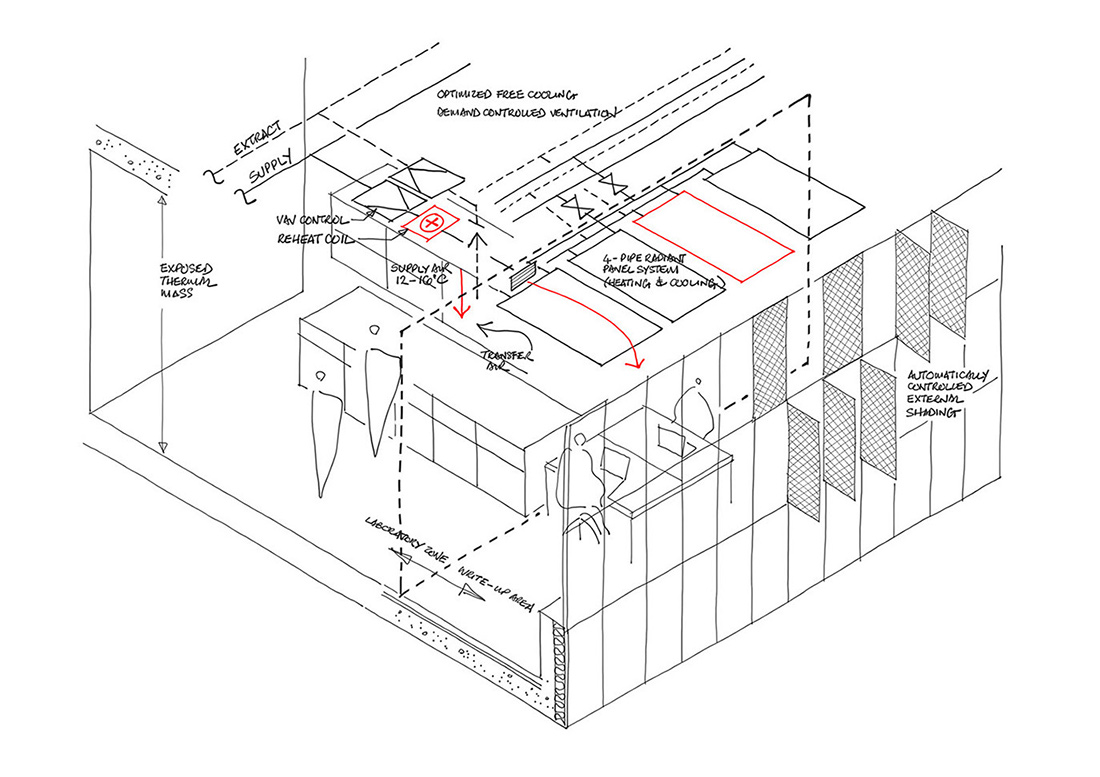Prof. Brian Cody;
Energy Design Cody; Avstrija; www.energydesign-cody.com
Energy Design Cody je svetovalna pisarna, specializirana za neodvisno konceptualno in strateško svetovanje za optimiranje delovanja stavb in urbanih zasnov, da so re- snično energijsko učinkovite in trajnostne. Pri stavbnih projektih po vsem svetu razvijajo inovativne energijske koncepte in kakovostno notranje bivalno ugodje.
Pri delu težijo k optimizaciji energijske učinkovitosti ob sočasnem stremljenju k čim višjim arhitekturnim in prostorskim odlikam. To je mogoče doseči s celovitim pristopom načrtovalske ekipe in z razvojem koncepta rabe energije, ki je sestavni del zasnove celotne stavbe. Prof. Brian Cody, ustanovitelj in vodja pisarne Energy
Design Cody ter pooblaščeni inženir s 30-letnimi izku- šnjami z analiziranjem in snovanjem energijsko učin- kovitih mest, stavb in sistemov, je tudi redni profesor in vodja Inštituta za stavbe in energijo na Tehniški univerzi v Gradcu ter gostujoči profesor na Univerzi za uporabne umetnosti na Dunaju (»Die Angewandte«). Pred letom 2003 je bil več let zaposlen pri mednaro- dnem inženirskem svetovalnem podjetju Arup, kjer je deloval kot pridruženi direktor in vodja projektov v nemški podružnici. Prof. Cody deluje v več svetovalnih odborih in žirijah. Številnim projektom in natečajnim predlogom, pri katerih je sodeloval, so bile podeljene arhitekturne nagrade. Je tudi avtor knjige Form Follows Energy (»Oblika sledi energiji; uporaba naravnih sil za izboljšanje delovanja«), ki je bila izdana leta 2017.
