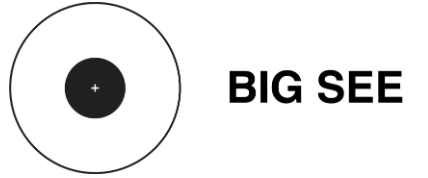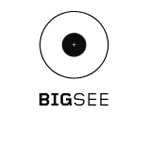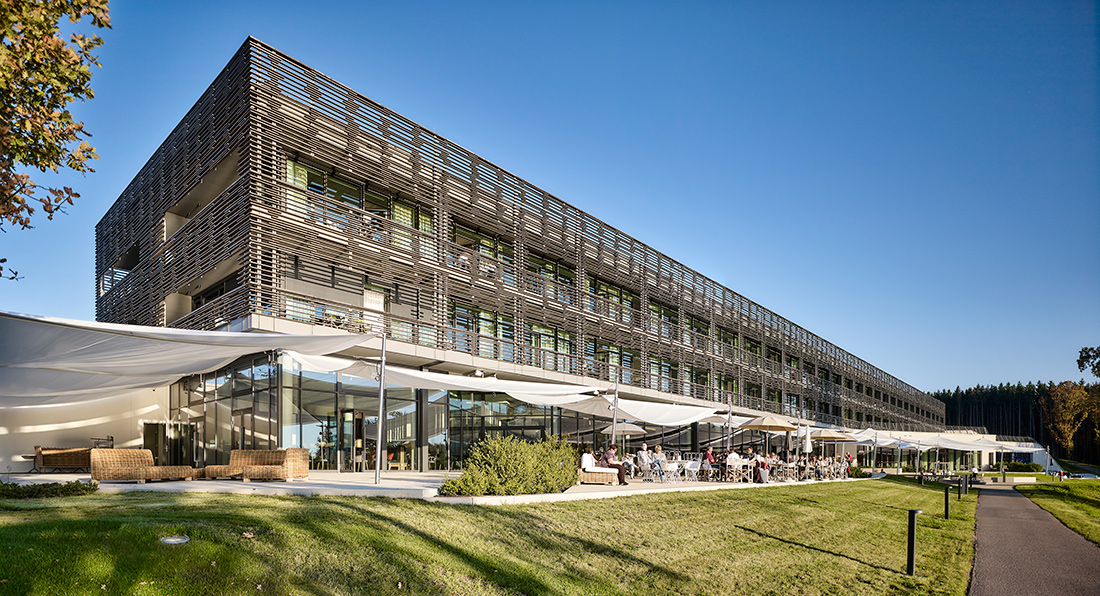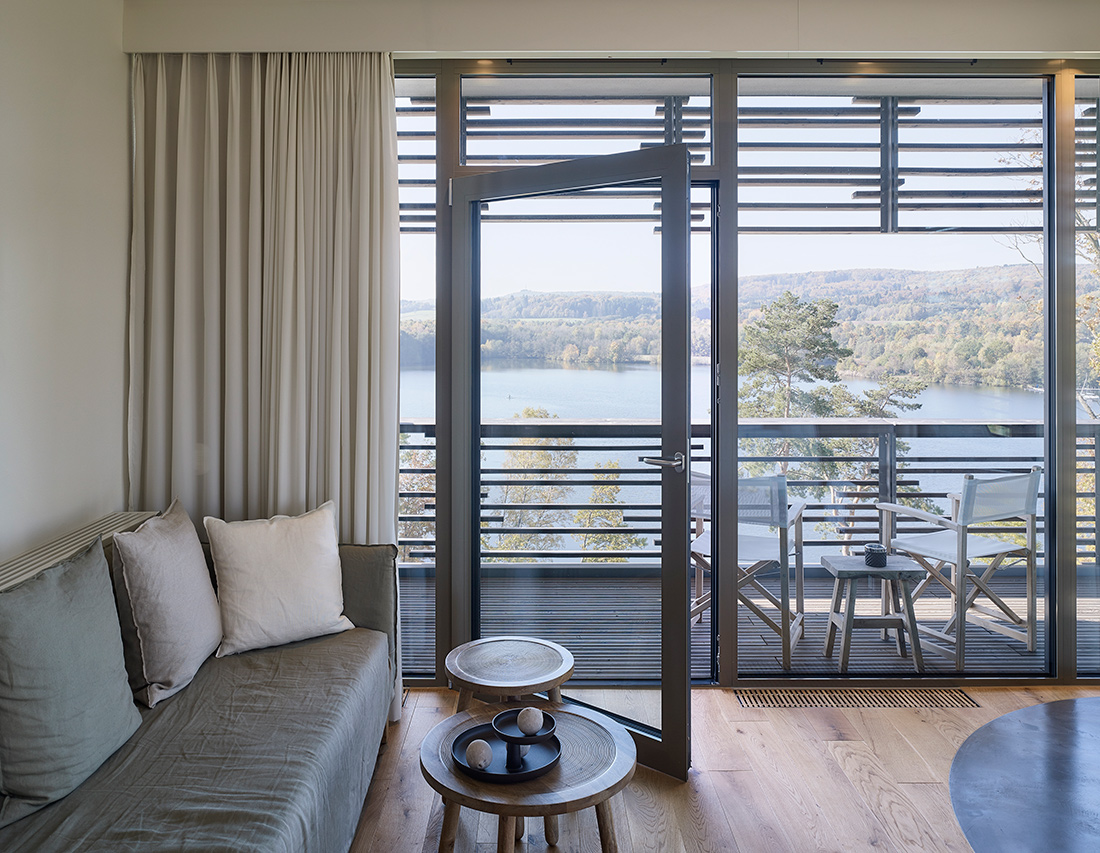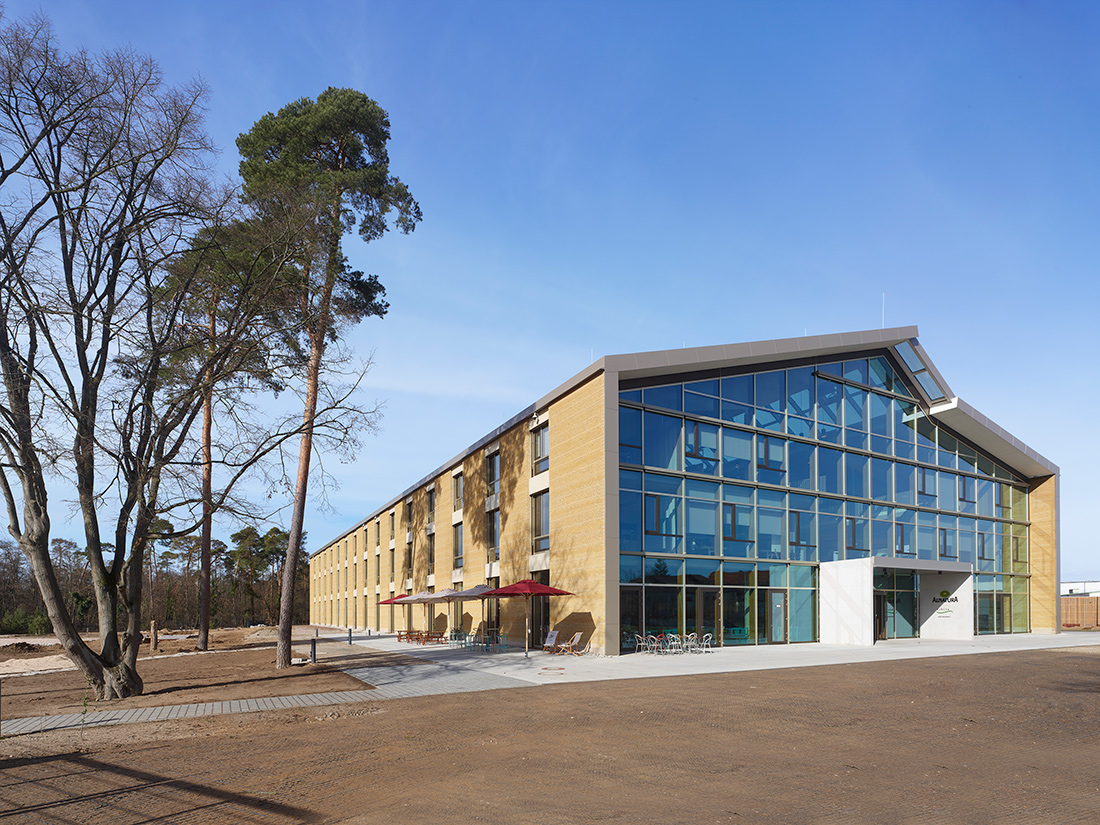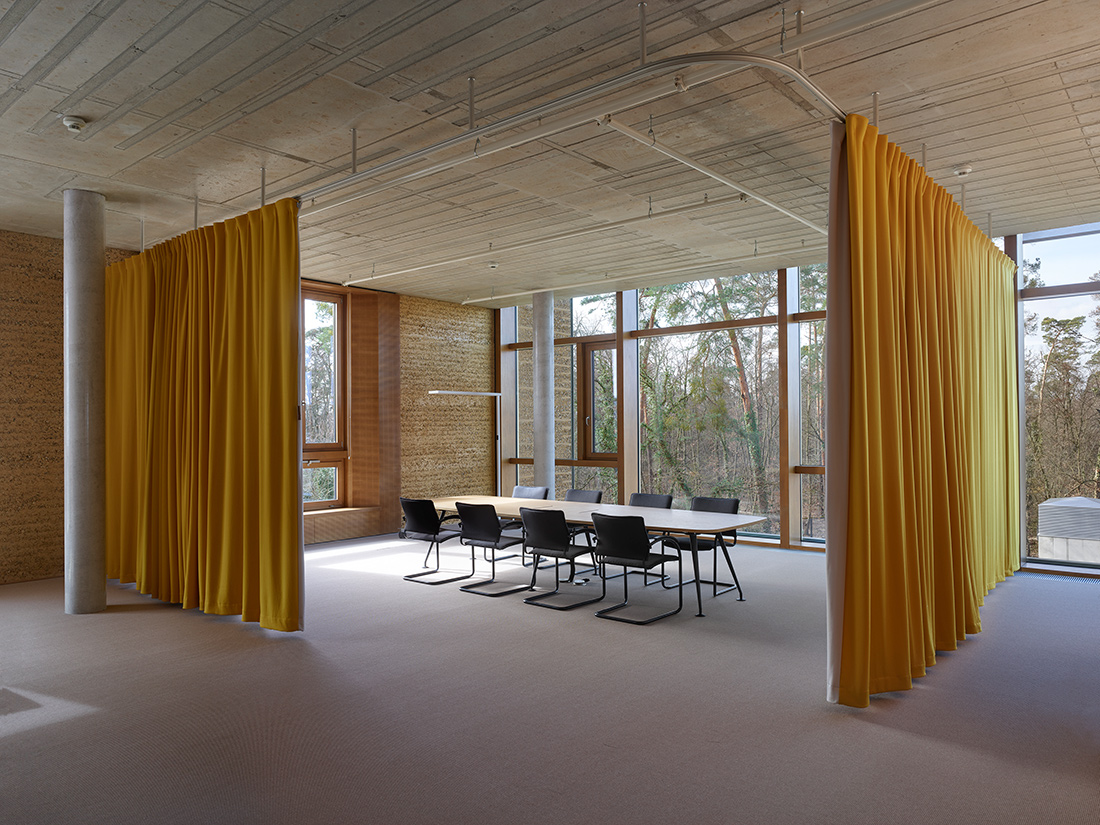Jochen Lam;
Transsolar KlimaEngineering; Nemčija; www.transsolar.com
Transsolar je mednarodno podjetje, ki se ukvarja s pro- jektiranjem tehnoloških sistemov stavb – t. i. klima inže- niringom. V podjetju stremijo k načrtovanju izjemnega bivalnega ugodja – tako v notranjih kot v zunanjih pro- storih – s pozitivnim vplivom na okolje. Trajnostnosti v podjetju ne ločujejo od oblikovanja, temveč je zanje ne- pogrešljiva komponenta, ki izboljšuje izkušnjo grajenega okolja.
So gonilna sila pri razvoju idej in izpopolnjevalci dizajna. Inženirji podjetja niso le strokovnjaki na področju osnov- nih fizikalnih principov, temveč kreativni sooblikovalci v načrtovalskem procesu, ki omogočajo razvoj celovitih konceptov bivalnega ugodja in rabe energije. Od prvih zasnov projekta naprej tesno sodelujejo z naročnikom, arhitektom, drugimi projektanti in z najbolj ključnimi deležniki med vsemi – uporabniki. Na osnovi analiz vpliva sonca, vetra, toplote, svetlobe in drugih energij- skih tokov v stavbi in njeni okolici skozi leto oblikujejo koncepte delovanja stavbe, ki upoštevajo prepletajoče se dejavnike lokalnega podnebja, potrebe uporabnika, arhitekturno zasnovo in stavbno tehnologijo.
Jochen Lam je na Univerzi v Stuttgartu končal študij strojnega inženirstva in se nato leta 2013 pridružil nem- ški pisarni podjetja Transsolar. Eno leto je delal tudi v nji- hovi pisarni v New Yorku. Je del razvojne ekipe TRNSYS ter strokovnjak za toplotno modeliranje stavb in siste- mov. Poleg svetovanja projektantom izvaja delavnice za študente in predava po evropskih univerzah.
