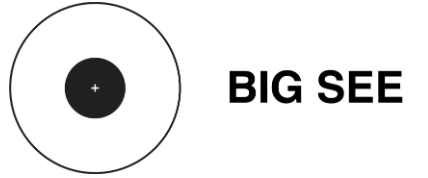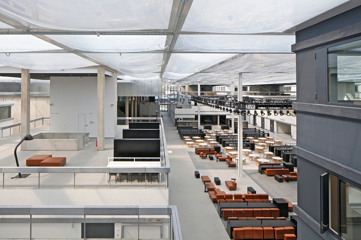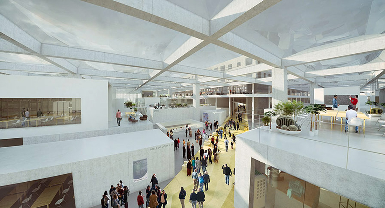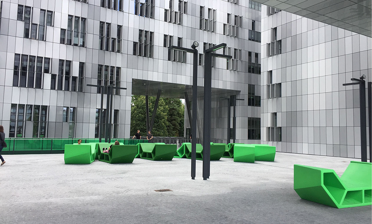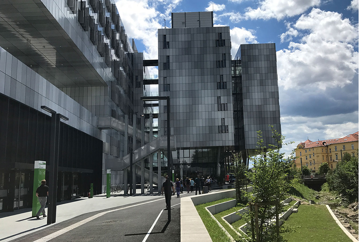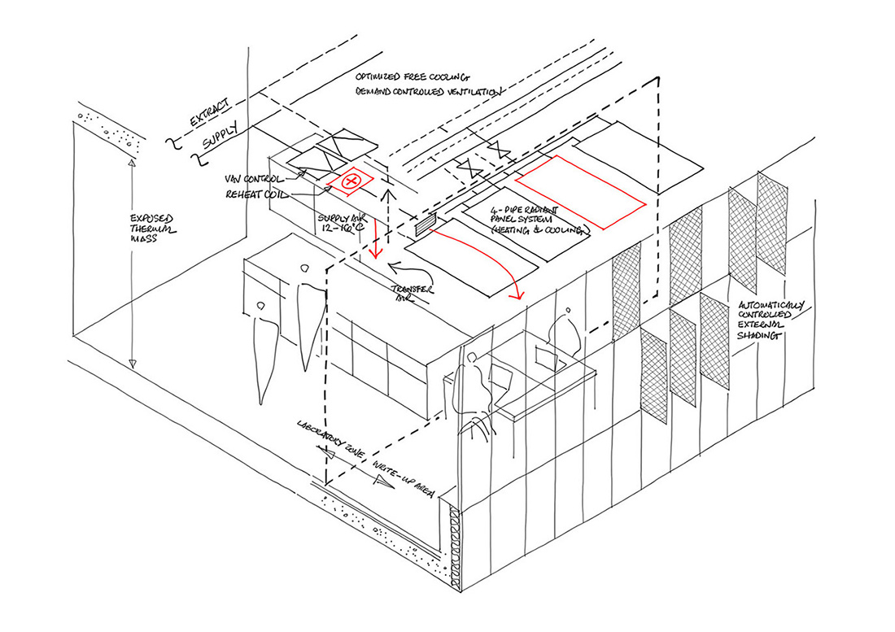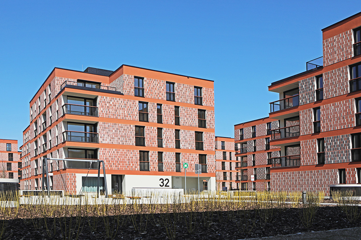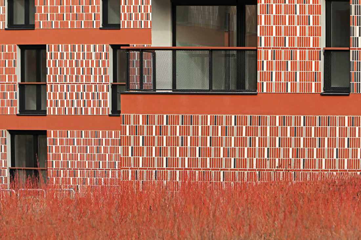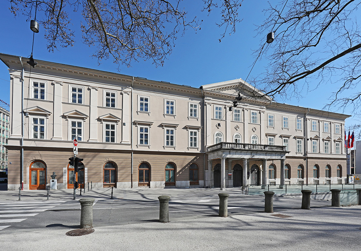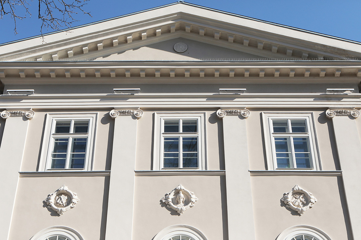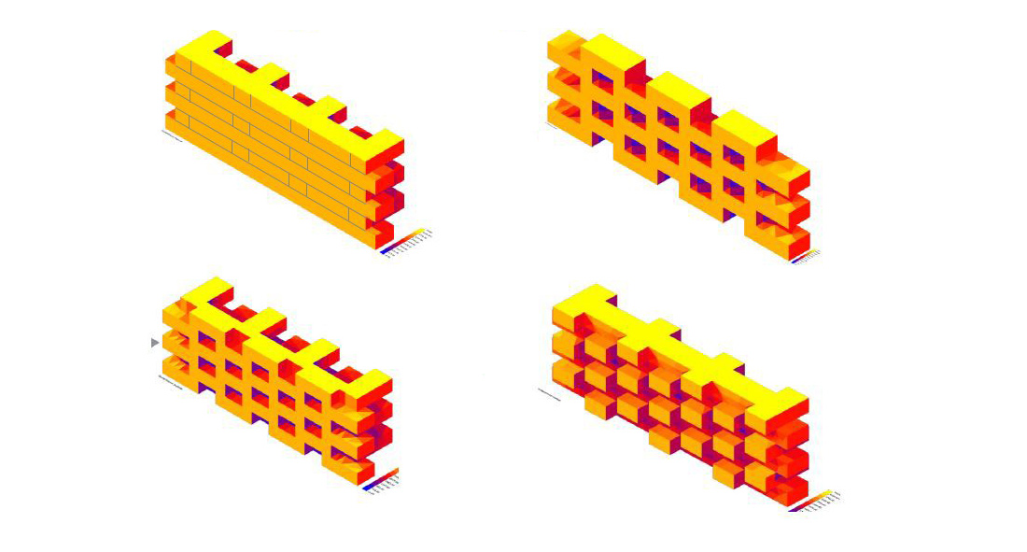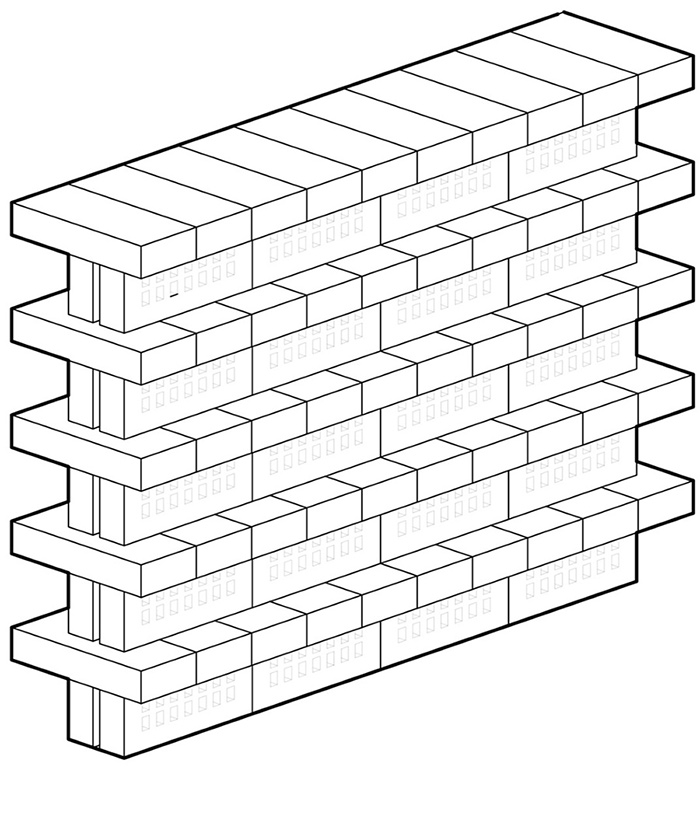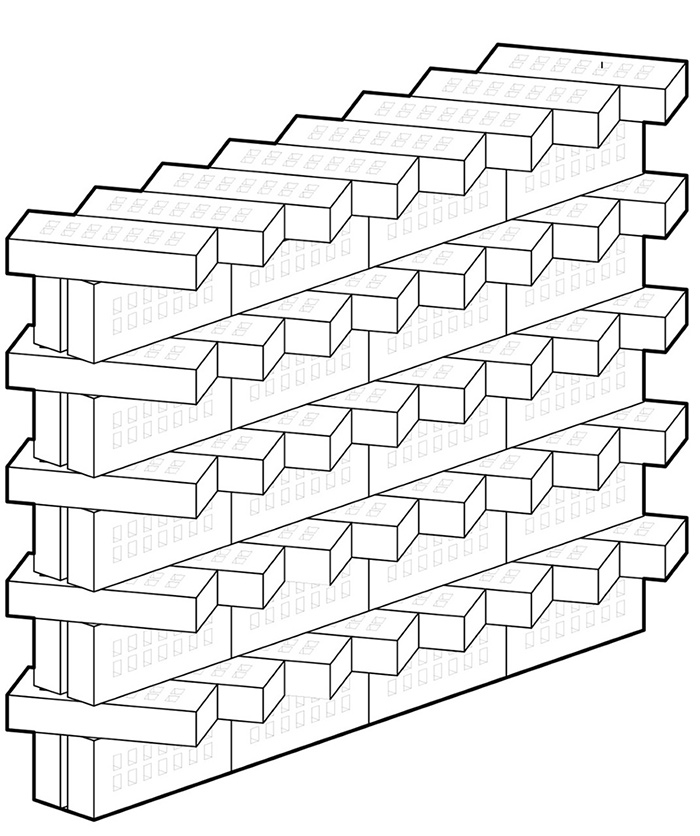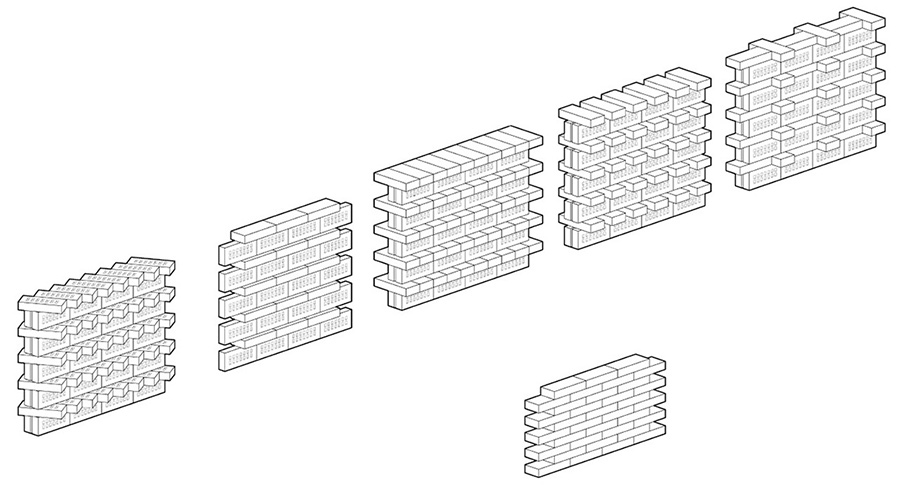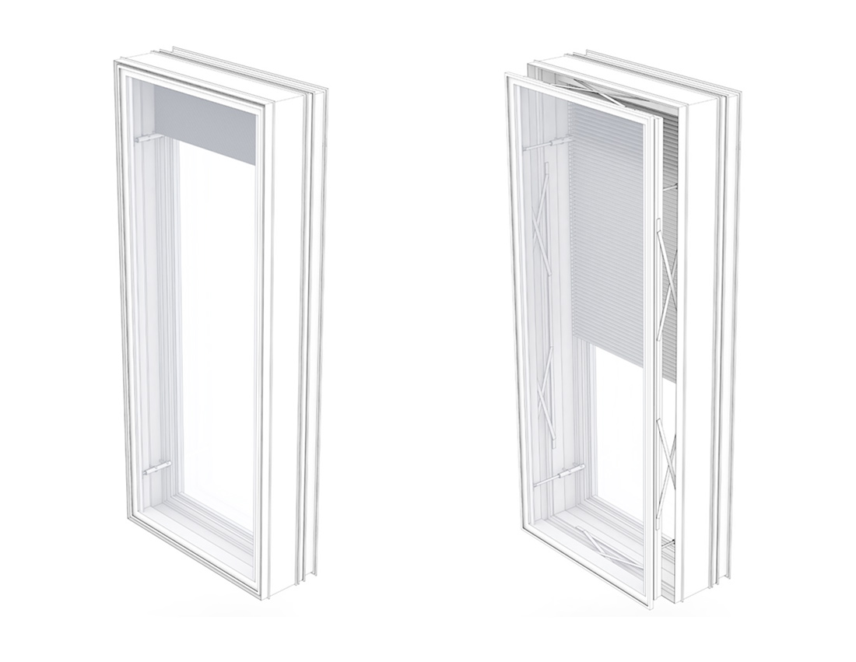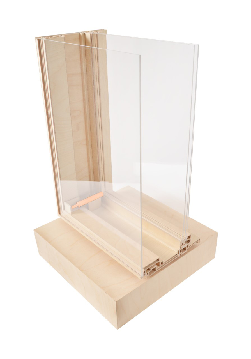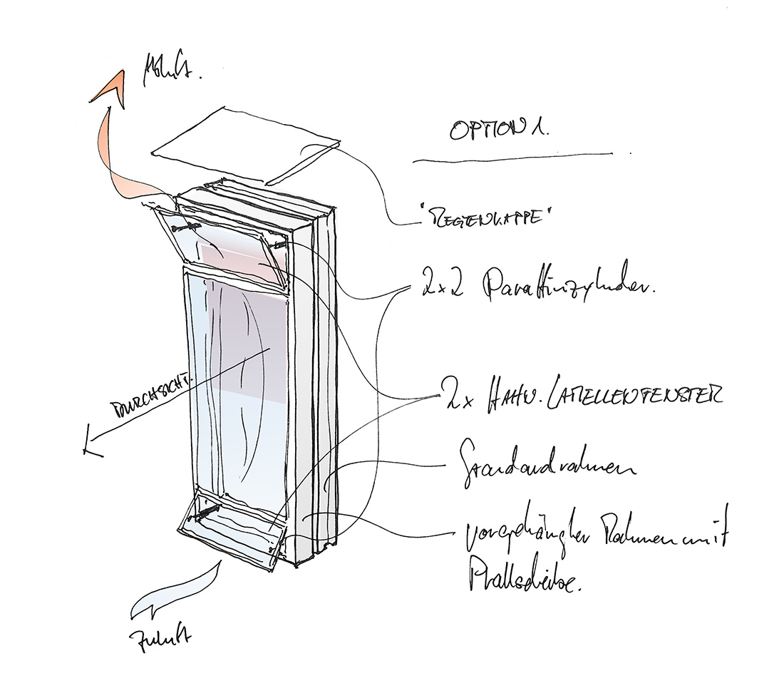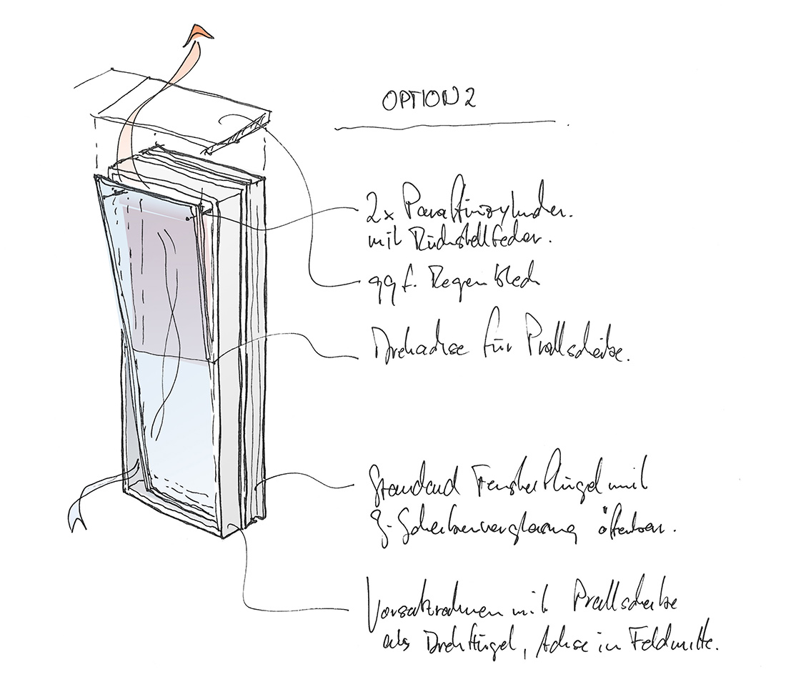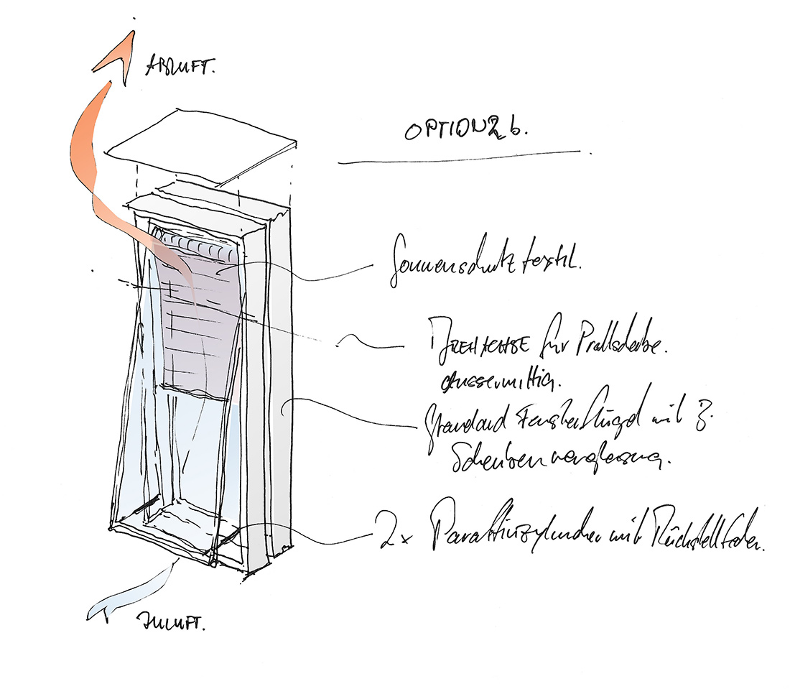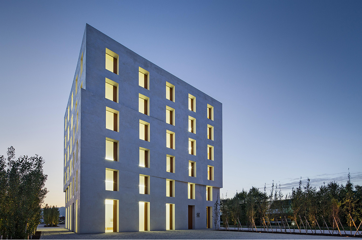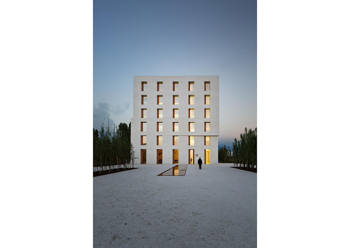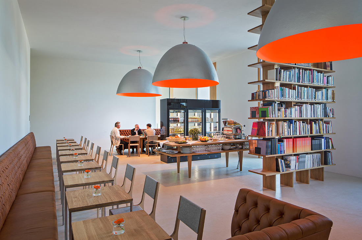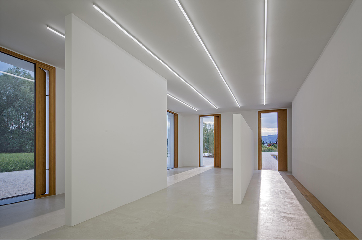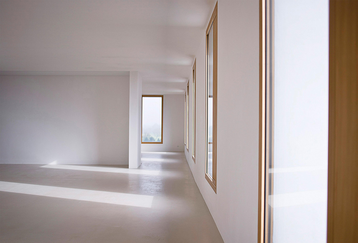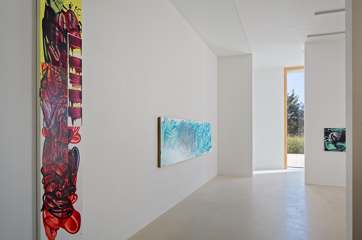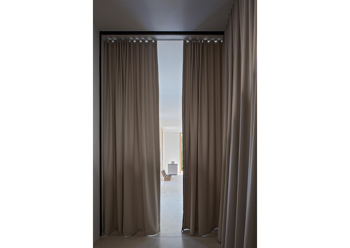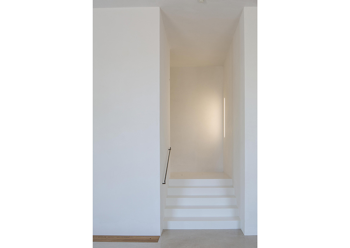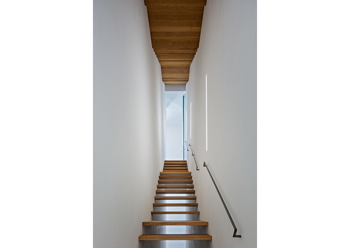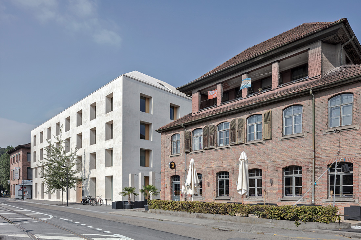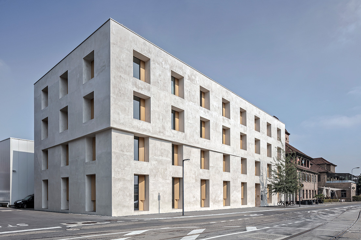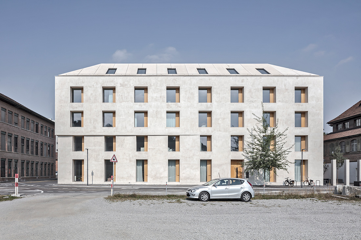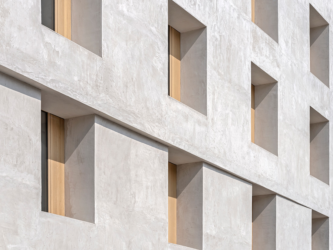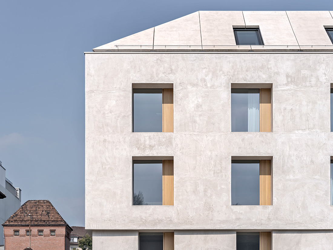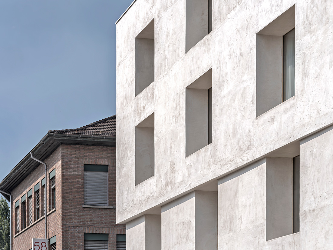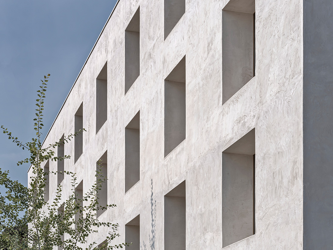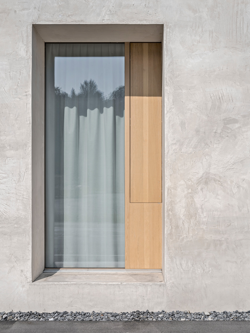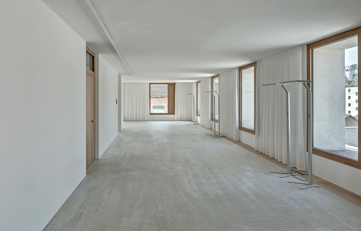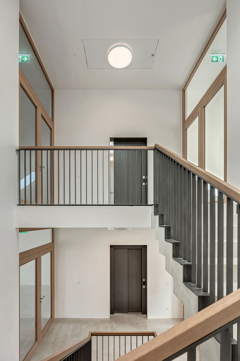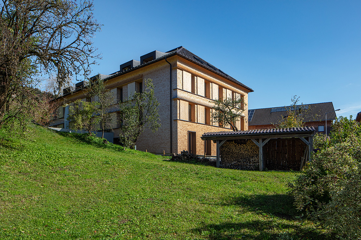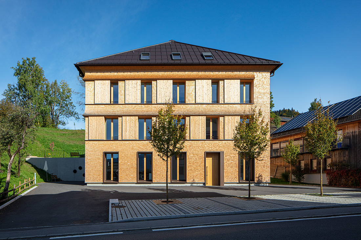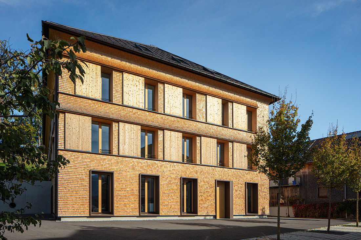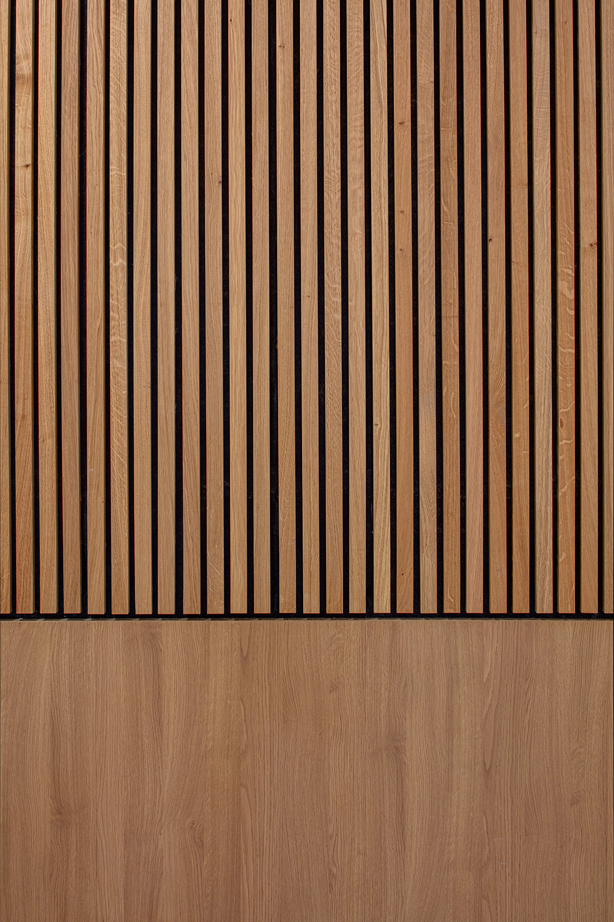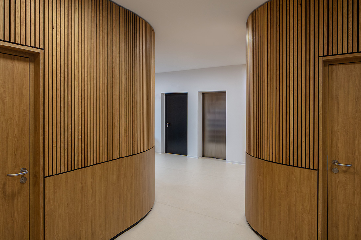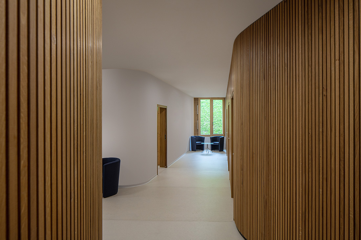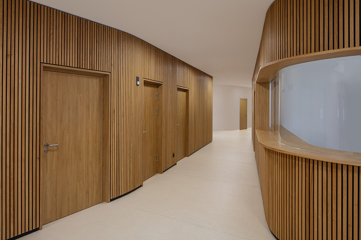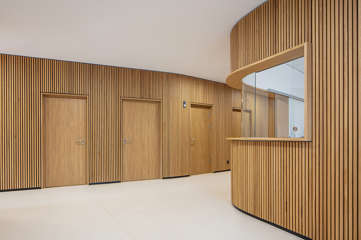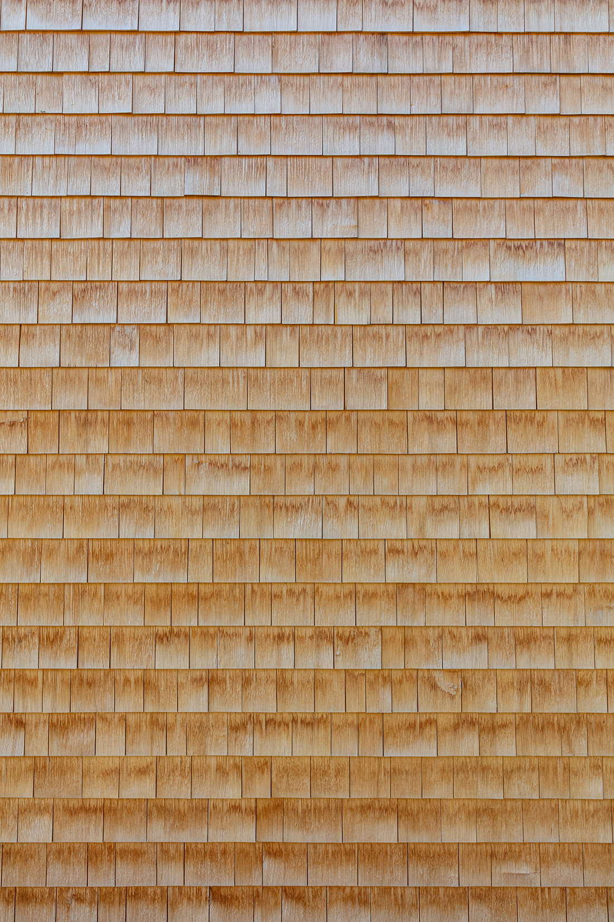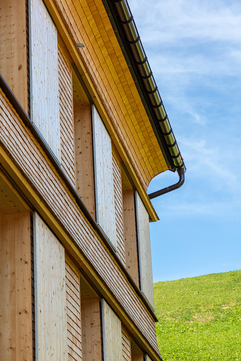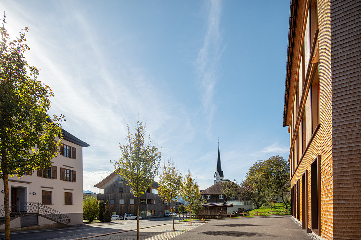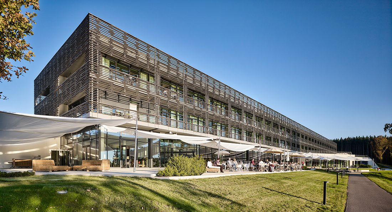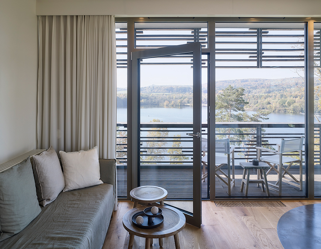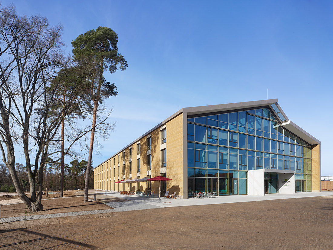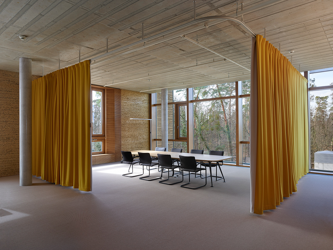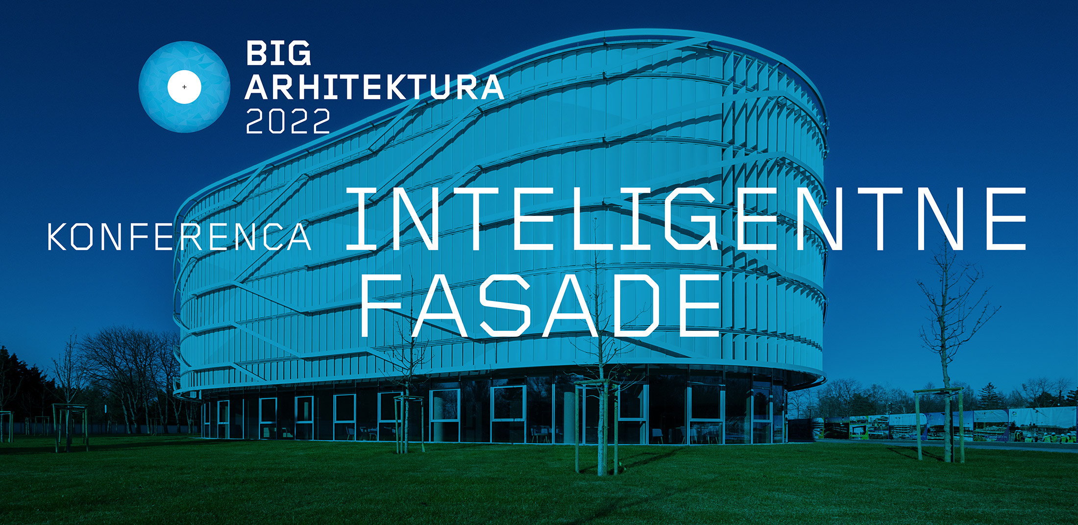
5. maj
9.30-12.00
Cankarjev dom Ljubljana
Konferenca Inteligentne fasade
Preplet dejavnikov z osrediščenjem na uporabnika
Inteligentna fasada ne predstavlja več zgolj dodane vrednosti, pač pa nujo, brez katere zgradba ne more pravilno delovati. Razvoj gradbene tehnologije, ostrejše zahteve zakonodajnih teles, ki jih narekuje okoljevarstvena politika, ter višja pričakovanja uporabnikov prispevajo k nadaljnjemu razvoju stavbnega ovoja. Da bi lahko ustregli tem zahtevam in pričakovanjem, fasade postajajo prilagodljive, interaktivne in inteligentne. Ustrezna zasnova fasadne opne ima lahko številne pozitivne vplive na uporabnike stavbe in na njeno okolico, obenem pa ključno prispeva k učinkoviti rabi energije v stavbi. Inteligentna fasada tako izboljšuje pogoje naravne osvetlitve v notranjih prostorih, omogoča nemotene poglede navzven, vzpostavlja pretok svežega zraka ter, med drugim, zbira in izkorišča sončno energijo ali vodo. Navkljub vsemu pa fasada še vedno predstavlja tudi obraz stavbe v javnem prostoru. Z razvojem tehnologije fasadnega ovoja, si lahko stavbe danes nadenejo svobodnejši izraz ter vzpostavijo bolj odprto komunikacijo z zunanjim prostorom.
Kurator: dr. Jernej Markelj

Prof. Brian Cody;
Energy Design Cody; Avstrija
Energy Design Cody je svetovalna pisarna, specializirana za neodvisno konceptualno in strateško svetovanje za optimiranje delovanja stavb in urbanih zasnov, da so resnično energijsko učinkovite in trajnostne. Pri stavbnih projektih po vsem svetu razvijajo inovativne energijske koncepte in kakovostno notranje bivalno ugodje.
Pri delu težijo k optimizaciji energijske učinkovitosti ob sočasnem stremljenju k čim višjim arhitekturnim in prostorskim odlikam. To je mogoče doseči s celovitim pristopom načrtovalske ekipe in z razvojem koncepta rabe energije, ki je sestavni del zasnove celotne stavbe. Prof. Brian Cody, ustanovitelj in vodja pisarne Energy
Design Cody ter pooblaščeni inženir s 30-letnimi izkušnjami z analiziranjem in snovanjem energijsko učinkovitih mest, stavb in sistemov, je tudi redni profesor in vodja Inštituta za stavbe in energijo na Tehniški univerzi v Gradcu ter gostujoči profesor na Univerzi za uporabne umetnosti na Dunaju (»Die Angewandte«). Pred letom 2003 je bil več let zaposlen pri mednarodnem inženirskem svetovalnem podjetju Arup, kjer je deloval kot pridruženi direktor in vodja projektov v nemški podružnici. Prof. Cody deluje v več svetovalnih odborih in žirijah. Številnim projektom in natečajnim predlogom, pri katerih je sodeloval, so bile podeljene arhitekturne nagrade. Je tudi avtor knjige Form Follows Energy (»Oblika sledi energiji; uporaba naravnih sil za izboljšanje delovanja«), ki je bila izdana leta 2017.
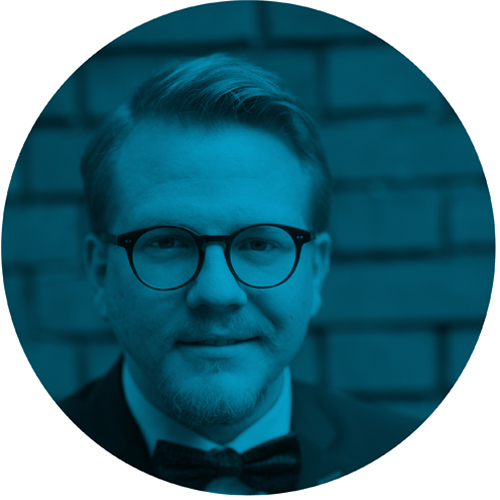
Dr. Sebastian Schmidt;
FIXIT GRUPPE; Nemčija
Sebastian Schmidt, inženir in strokovnjak za materiale. Od leta 2020 dela kot vodja projektov v oddelku za raziskave in razvoj podjetja FIXIT GRUPPE. Njegovo področje delovanja vključuje nadzor nad visoko učinkovitim toplotnim-izolacijskim ometom Fixit 222 Aerogel, razvoj novih izolacijskih ometov, testiranje in odobritev gradbenih materialov, pripravo okoljskih deklaracij proizvodov (EPD) in sodelovanje v komisiji na temo »recikliranja« gradbenih materialov.
FIXIT GRUPPE obstaja od septembra 2006 kot krovna organizacija, ki predstavlja pet blagovnih znamk gradbenih materialov, in sicer FIXIT, GREUTOL, HASIT, KREISEL in RÖFIX. Podjetje FIXIT GRUPPE je s 67 lokacijami v 18-ih evropskih državah in približno 2500 zaposlenimi eden vodilnih evropskih ponudnikov sistemov na področju gradbenih materialov.

Dr. Philipp Lionel Molter
Studiomolter; Nemčija
Njihova metoda temelji na poglobljeni analizi kulturnega okolja in geografskih danosti. Njihov način dela odseva tako osebni kot tudi družbeni kontekst, z namenom poiskati primerno rešitev v odprtem in skupnem oblikovnem raziskovanju z arhitekti, inženirji, raziskovalci in drugimi strokovnjaki.
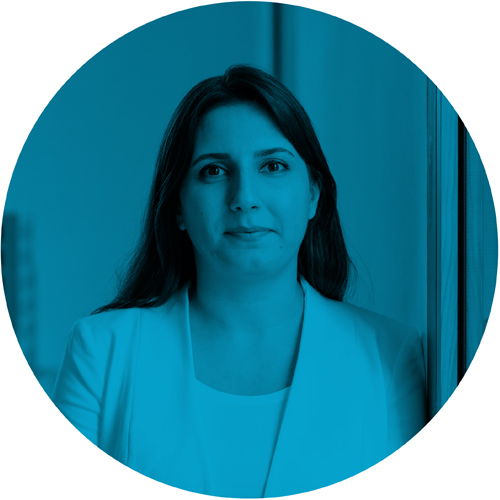
Yasemin Yalcin-Chauca
2226; Nemčija

Jochen Lam
Transsolar KlimaEngineering; Nemčija
Transsolar je mednarodno podjetje, ki se ukvarja s pro- jektiranjem tehnoloških sistemov stavb – t. i. klima inženiringom. V podjetju stremijo k načrtovanju izjemnega bivalnega ugodja – tako v notranjih kot v zunanjih prostorih – s pozitivnim vplivom na okolje. Trajnostnosti v podjetju ne ločujejo od oblikovanja, temveč je zanje ne- pogrešljiva komponenta, ki izboljšuje izkušnjo grajenega okolja.
So gonilna sila pri razvoju idej in izpopolnjevalci dizajna. Inženirji podjetja niso le strokovnjaki na področju osnov- nih fizikalnih principov, temveč kreativni sooblikovalci v načrtovalskem procesu, ki omogočajo razvoj celovitih konceptov bivalnega ugodja in rabe energije. Od prvih zasnov projekta naprej tesno sodelujejo z naročnikom, arhitektom, drugimi projektanti in z najbolj ključnimi deležniki med vsemi – uporabniki. Na osnovi analiz vpliva sonca, vetra, toplote, svetlobe in drugih energij- skih tokov v stavbi in njeni okolici skozi leto oblikujejo koncepte delovanja stavbe, ki upoštevajo prepletajoče se dejavnike lokalnega podnebja, potrebe uporabnika, arhitekturno zasnovo in stavbno tehnologijo.
Jochen Lam je na Univerzi v Stuttgartu končal študij strojnega inženirstva in se nato leta 2013 pridružil nem- ški pisarni podjetja Transsolar. Eno leto je delal tudi v nji- hovi pisarni v New Yorku. Je del razvojne ekipe TRNSYS ter strokovnjak za toplotno modeliranje stavb in siste- mov. Poleg svetovanja projektantom izvaja delavnice za študente in predava po evropskih univerzah.
