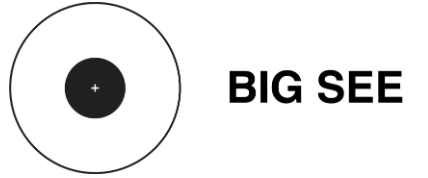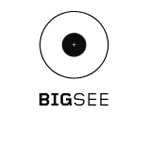Architecture: Dmitrii Petrov; linearchitects
Photos: Bajura Oleg
Year of completion: 2018
Location: Chisinau, Moldova
Total area: 780 m2
Site area: 1400 m2
The sculptural form of the house of concrete, metal and glass was conceived as an art object among private buildings.
The house is located on a small plot on a slope with panoramic views of the surroundings.
Gallery space of the house with flowing areas filled with modern objects of art, which is more like a museum, rather than a private house in which you can wander passing from one zone to another. The interior and architecture of the house aims to make an abstract impression on guests and residents of the house. But despite this, the house has everything you need for a comfortable stay: a gym, a swimming pool, a home theater, an office, many bedrooms, technical and utility rooms …
In the center of the house is a single-front staircase, sandwiched between two walls, which connects all three levels and which is illuminated with natural light from the glass roof.
The house has three levels: one underground and two above-ground floors.
In the underground level are located: a home cinema, a gym and a large dressing room. On the first level – in the center of the house there is a secluded living room with a second light above the sofa group,
where natural light comes from the glass roof. The kitchen and dining room are located in the same space, the facade of which is turned 10 degrees relative to the main volume, which offers a great view of the pool and the surrounding area.
At the second level there is a quiet zone where the bedrooms and a library with a glass roof are located.
From the side of the main facade (entrance) the volume of the second floor rests on a V – shaped column, under which there is parking for cars.
From the rear facade, the dynamic geometry of the house lies neatly on the hill.










